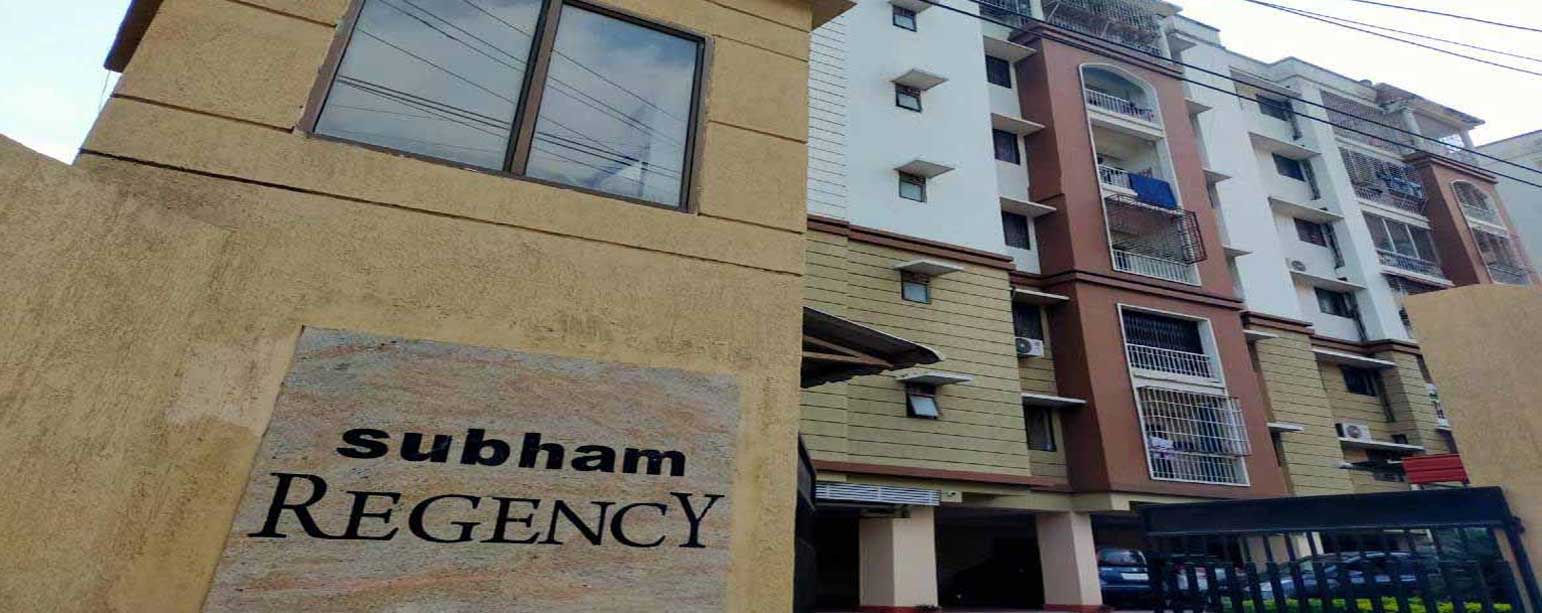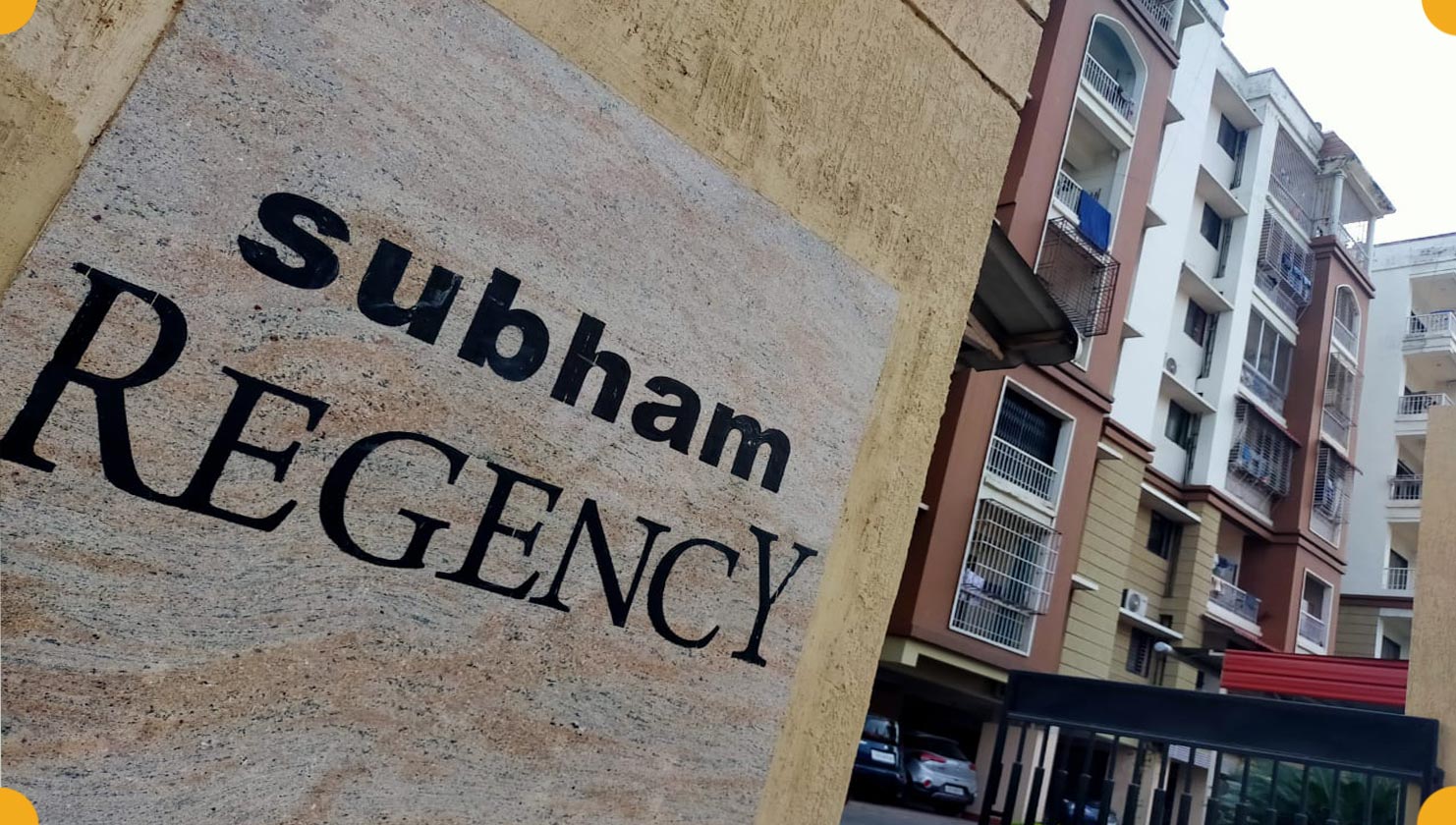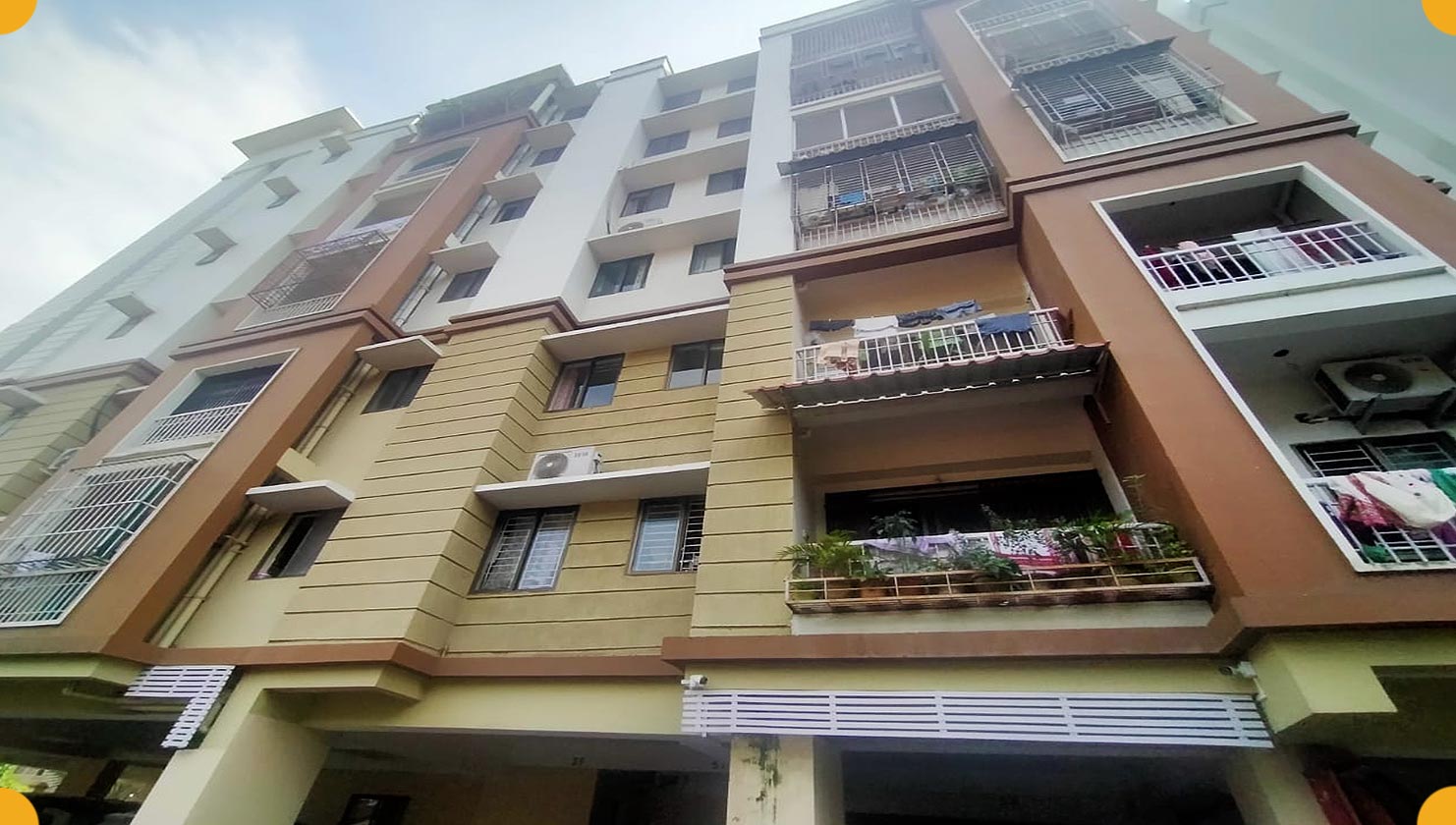Introducing Subham Regency
Subham Regency in Hengrabari, Guwahati is a vastu compliant residential project with 2 & 3 BHK flats. The project offers flats with perfect combination of contemporary architecture and features to provide a comfortable living. The size of the flat range between 940sq. ft. to 1681sq. ft. This single block project has an automated lift and car parking facility.
High Points
| Serene Lifestyle | Make up for all those missed indulgences with a big, open life space in a green, serene, secure ambience and children play area. |
| Branded Amenities | Automated lift from KONE, bathroom fittings from CERA, and electrical fittings from Finolex. |
| 24/7 Safety | With security staff, video door security, timber framed flush doors in all rooms along with fire alarm and extinguishers. |
Map Location
Specifications

Elevators
One Kone elevators for the comfort.

Structure
RCC framed structure will stand on a pile foundation.

Safe & Secure
Regulated entry with intercom connection from entrance gate to each apartment.

Building
Six floors consisting of 36 apartments.

Brick Work
115mm peripheral wall, internal partition 115mm thick

Internal Finish
Inside wall finish with plaster of Paris punning.

Toilets
Anti skid vitrified tiles in floors and exclusively designed ceramic wall tiles with W/C.

Doors and Window
Timber framed flush door in all rooms. Anodized powder coated aluminum window.

Sanitary Wares and Fittings
Basin and water faucet of Cera brands. CP fitting of ISI quality.

Fire System
Equipped with fire alarm / fighting devices / extinguishers. A large water reservoir.

Electrical
Fire resistant wires with elegant modular switch(Finolex / Legrand) brand. Adequate electric points, intercom facilities.

Other Facilities
Provision for split AC, telephone, DTH cabling, Intercom facility, Internet cabling, Lights, Fans and TV points with adequate extra plug point.

Flooring
Flooring vitrified tiles for all rooms including drawing and dinning. Kitchen counter to be finish with granite with anti-skid vitrified tiles.






