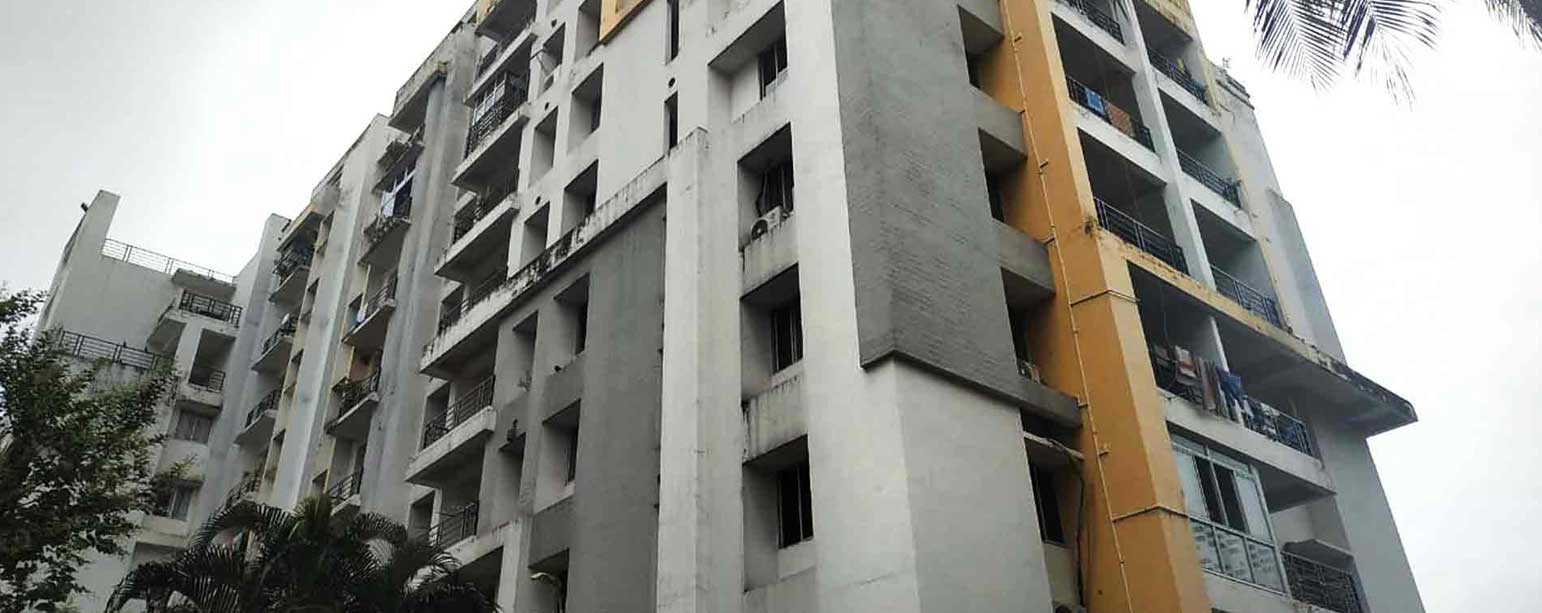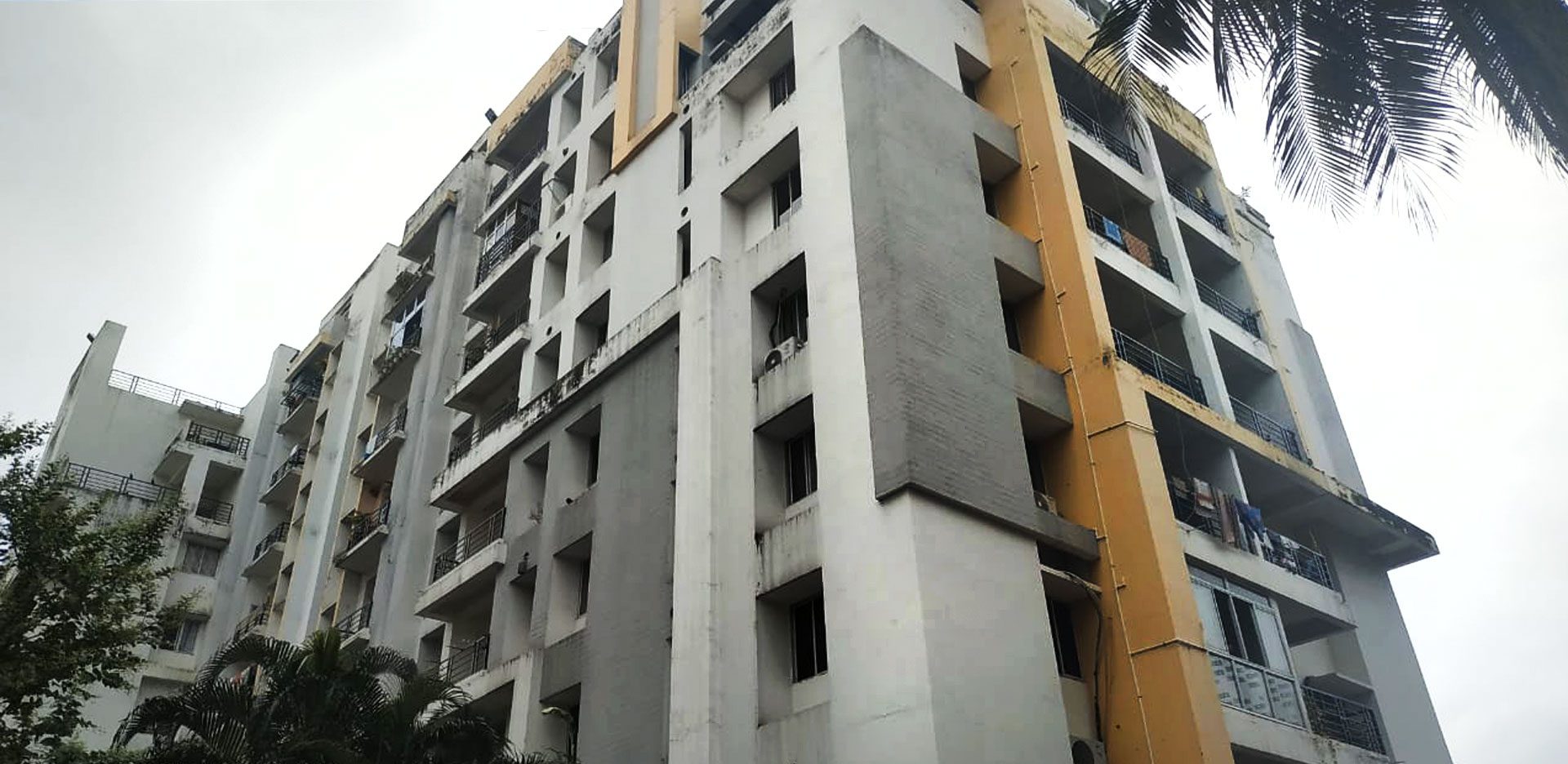ENQUIRE NOW
Enquire Now
Introducing Subham Garden
Subham Garden at Kalapahar is one of first residential cum commercial project of Subham Group. The super structure was RCC that stands on pile foundation. All brick walls are 115mm. Flooring is vitrified tiles for all rooms with toilets having anti-skid tiles and designer ceramic wall tiles. The kitchen had anti skid vitrified tiles in the floor and granite top on the slab. The doors were timber framed flush doors in all rooms, toilets and kitchen.
High Points
| Unit Specs | The project 1 commercial and 2 residential blocks with 90 2-BHK & 3-BHK flats. |
| Gated Community | Regulated entry with security personnel and intercom connection from entrance gate to apartment. |
| Modern Amenities | Landscaped garden, automatic lifts, 24 hours electricity backup and all branded amenities. |





